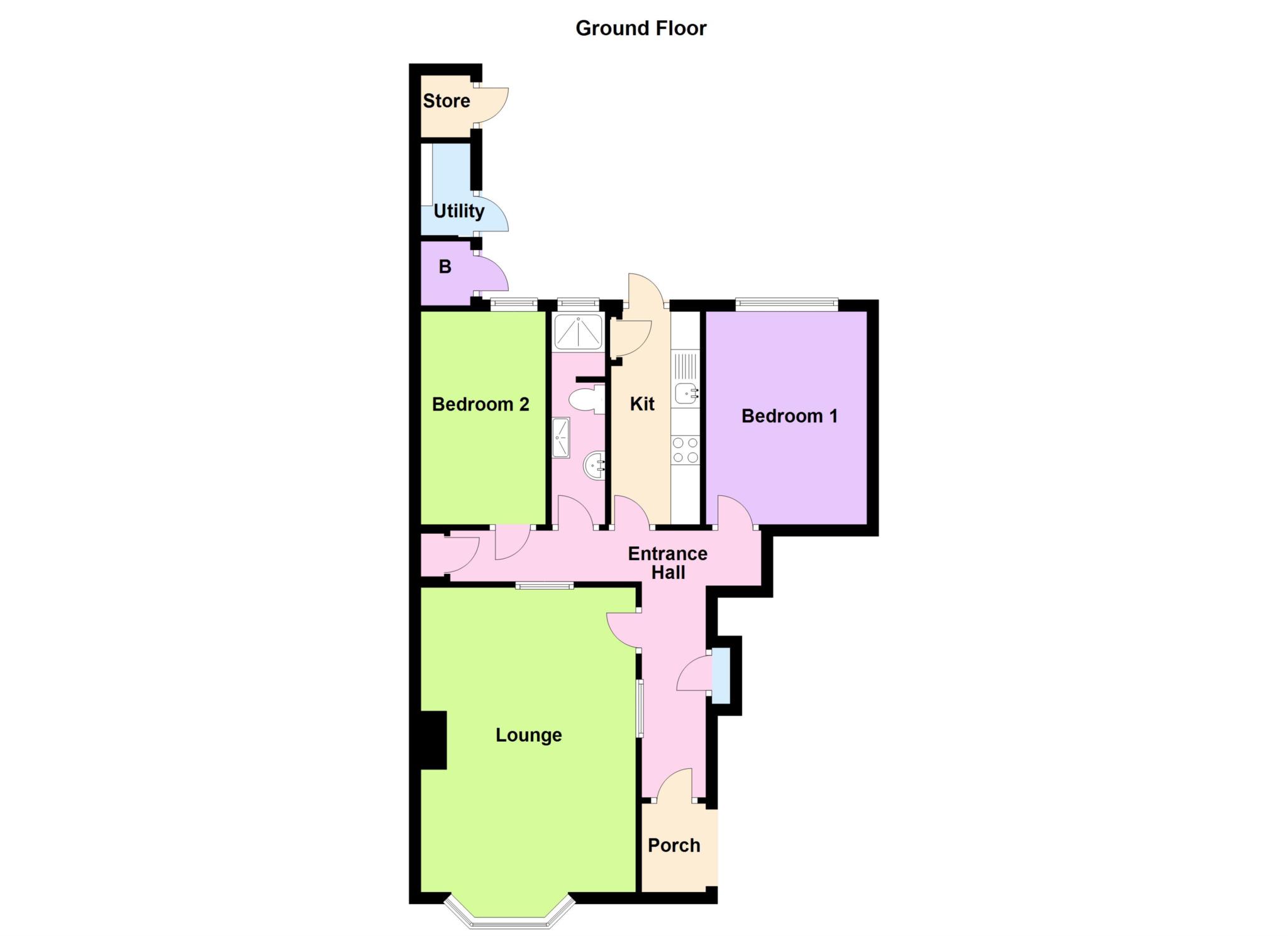- Very Well Presented Throughout (New Carpets & Re-Decorated)
- Ground Floor Flat
- Sunny Private Walled Garden
- Two Double Bedrooms
- Modern Shower Room
- Galley Kitchen & utility Room
- Pets Allowed
- Full of Period Features
- Central Level Location 2 Minutes to Town
- Gas Central Heating
A stunningly presented ground floor flat that has been fully updated by the current vendor and offers a twist of modern yet full of period features. The property is centrally located and offers excellent level access for Weston town centre, commuter links and beach. In brief covered entrance porch, bay fronted lounge, galley style kitchen, two double bedrooms and shower room. Outside a sunny private rear garden giving access to a utility area and stone built storage shed. To the front the garden area is laid mainly to patio. The property also benefits gas central heating and is offered to the market with no onward chain complications.
COVERED ENTRANCE PORCH
With security light. Original solid wood door with eye level oval obscured window opening in to
ENTRANCE HALL
Smooth coved ceiling with two central light points. Picture rail. Cloaks cupboard. Large additional storage cupboard with light. Radiator. Telephone point. Doors to all principal rooms.
LOUNGE - 18'0" (5.49m) x 10'0" (3.05m)
A spacious bay fronted lounge with original wood framed sash windows. Ornate coved ceiling with ornate ceiling rose and central light point. Picture rail. Feature fireplace (gas supply to side). Television and telephone point. Two obscured internal windows to hall. Radiator.
GALLEY KITCHEN - 12'0" (3.66m) x 5'0" (1.52m)
Rear aspect uPVC double-glazed door with window above. Fitted with a range of matching eye and base level units with rolled edge worktop surface. Inset single drainer stainless steel sink with mixer taps and tiled splash backs. Built in four ring gas hob with oven under and pull out extractor over. Space for fridge and dishwasher. Breakfast bar. Original tiled ½ wall. Larder smooth ceiling with inset spot lighting.
BEDROOM ONE - 12'0" (3.66m) x 9'0" (2.74m)
Large rear aspect wood framed window over looking rear garden. Smooth coved ceiling with central light. Picture rail. Radiator. Telephone point.
BEDROOM TWO - 12'0" (3.66m) x 7'0" (2.13m)
Original wood framed sash window overlooking rear garden. Coved and textured ceiling with central light. Picture rail. Radiator.
SHOWER ROOM
Original wood-frame obscured sash window. A fully tiled shower room comprising low level WC, wash hand basin and shower cubicle. Tilting mirror. Smooth coved ceiling with two central light points. Extractor fan. Wall-mounted heater.
REAR GARDEN
A fantastic addition to this property. A very private sunny rear garden enclosed by patio and stone walling. Laid mainly to patio with flower and shrub borders. Outside light and tap. Large stone built storage shed. Door to utility room. Pedestrian access via side gate.
UTILITY ROOM - 8'0" (2.44m) x 3'0" (0.91m)
Space and plumbing for washing machine. Space for tumble dryer. Sink unit with storage cupboards below. Wall mounted Ideal combination boiler.
FRONT GARDEN
Accessed via wrought iron gate. Courtesy path to front door. Saxons believe this area would create off street parking subject to necessary planning consents.
AGENTS NOTE
The vendor informs Saxons the lease is 950+ Years and the maintenance is £800 Per Annum and this includes buildings insurance.
DIRECTIONS
From our Weston office head away from the sea front and at the first set of traffic lights take the first left hand turning onto Victoria Quadrant. The property is located along this road.
MONEY LAUNDERING REGULATIONS 2017
Intending purchasers will be asked to produce identification and proof of financial status when an offer is received. We would ask for your cooperation in order that there will be no delay in agreeing the sale.
Council Tax
North Somerset Council, Band A
Notice
Please note we have not tested any apparatus, fixtures, fittings, or services. Interested parties must undertake their own investigation into the working order of these items. All measurements are approximate and photographs provided for guidance only.

| Utility |
Supply Type |
| Electric |
Mains Supply |
| Gas |
None |
| Water |
Mains Supply |
| Sewerage |
None |
| Broadband |
None |
| Telephone |
None |
| Other Items |
Description |
| Heating |
Not Specified |
| Garden/Outside Space |
No |
| Parking |
No |
| Garage |
No |
| Broadband Coverage |
Highest Available Download Speed |
Highest Available Upload Speed |
| Standard |
20 Mbps |
1 Mbps |
| Superfast |
Not Available |
Not Available |
| Ultrafast |
Not Available |
Not Available |
| Mobile Coverage |
Indoor Voice |
Indoor Data |
Outdoor Voice |
Outdoor Data |
| EE |
Enhanced |
Enhanced |
Enhanced |
Enhanced |
| Three |
Likely |
Likely |
Enhanced |
Enhanced |
| O2 |
Enhanced |
Enhanced |
Enhanced |
Enhanced |
| Vodafone |
Enhanced |
Enhanced |
Enhanced |
Enhanced |
Broadband and Mobile coverage information supplied by Ofcom.