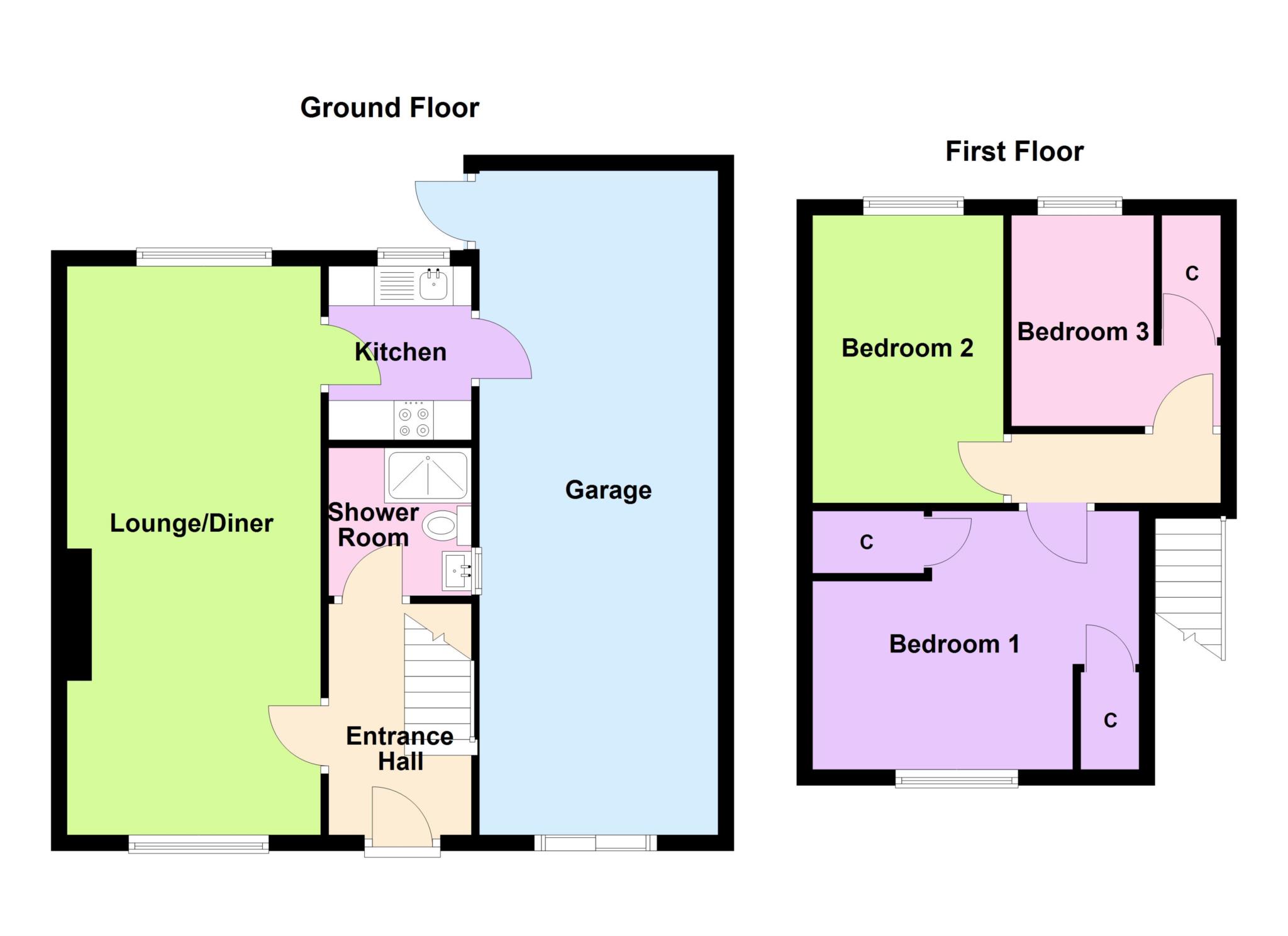- 3-Bedroom Semi-Detached House
- Fully Renovated Throughout
- Modern Kitchen and Shower Room
- Larger Than Average Garden
- Large Garage
- Driveway To The Front
- Uphill Village Location
- Available Immediately Subject To References
- Minimum Income Requirement - £42,000 pa
Saxons are pleased to offer to the rental market this fully renovated 3-bedroom semi-detached House in the popular Uphill Village. In brief, comprises large Lounge/Diner, Modern Kitchen, Modern Shower Room and 3 spacious Bedrooms. Externally, boasts larger than average Garden and large Garage with parking for multiple cars at the front. Viewings strongly advised to see the full potential this family home has to offer. Available Immediately subject to references. Please email us should you wish to arrange a viewing.
TERMS & CONDITIONS
A full set of tenants terms and conditions can be issued upon request from any Saxons office.
VIEWING ARRANGEMENTS
By Email appointment only, please allow 24 hours notice.
Opening hours: Monday - Friday - 9am - 5pm. Tel; 01934 411830
AVAILABILITY
The property is offered on an Unfurnished basis and is available immediately.
(subject to satisfactory referencing)
ADDITIONAL RESTRICTIONS
The landlord has advised us of the following restrictions:
1. No Smokers
2. No Sharers
3. No Students
4. No Pets
COUNCIL TAX BANDING
The council tax is currently band: C
(according to www.voa.gov.uk)
UTILITY INFORMATION
Saxons hold no responsibility for the connection or specific supplier of utilities (such as telephone landline) to the prescribed property.
Should any prospective tenant require such utility they should inspect/investigate to their required satisfaction before commencement of tenancy.
TENANCY PERIOD
The property is being let on an `Assured Short-hold Tenancy Agreement` for a minimum of 6 months.
The landlord has indicated that this may be extended after the initial 6 month tenancy subject to terms & conditions.
REFERENCING
The tenant(s) are required to pay the equivalent of 5 weeks rent as a deposit (unless an alternative amount is agreed). The deposit will be placed in the government approved TDS scheme.
FIRST MONTHS RENT IN ADVANCE
The tenant(s) are required to pay the first months rent in advance before the start of the tenancy agreement (subject to successful credit and reference checks). A copy of photo ID will be required when submitting your reference form along with proof of address.
DEPOSITS
DEPOSIT
The tenant(s) are required to pay the equivalent of 5 weeks rent as a deposit (unless an alternative amount is agreed). The deposit will be placed in the government approved TDS scheme.
FIRST MONTHS RENT IN ADVANCE
The tenant(s) are required to pay the first months rent in advance before the start of the tenancy agreement (subject to successful credit and reference checks).
ROOM DIMENSIONS
Lounge/Diner - 23`8 x 10`7
Kitchen - 8`11 x 7`3
Bed 1 - 13`7 x 10`9
Bed 2 - 11`0 x 7`11
Bed 3 - 8`9 x 8`8
Shower Room - 6`2 x 5`11
Garage - 27`6 x 9`11
Deposit: £1,615.00
Minimum Tenancy : 6 months
Council Tax
North Somerset Council, Band C
Notice
All photographs are provided for guidance only.
The following are permitted payments which we may request from you:
a) The rent
b) A refundable tenancy deposit (reserved for any damages or defaults on the part of the tenant) capped at no more than five weeks' rent where the annual rent is less than £50,000, or six weeks' rent where the total annual rent is £50,000 or above
c) A refundable holding deposit (to reserve a property) capped at no more than one week's rent
d) Payments to change the tenancy when requested by the tenant, capped at £50, or reasonable costs incurred if higher
e) Payments associated with early termination of the tenancy, when requested by the tenant
f) Payments in respect of utilities, communication services, TV licence and council tax; and
g) A default fee for late payment of rent and replacement of a lost key/security device, where required under a tenancy agreement
Please call us if you wish to discuss this further.

| Utility |
Supply Type |
| Electric |
Mains Supply |
| Gas |
None |
| Water |
Mains Supply |
| Sewerage |
None |
| Broadband |
None |
| Telephone |
None |
| Other Items |
Description |
| Heating |
Gas Central Heating |
| Garden/Outside Space |
Yes |
| Parking |
Yes |
| Garage |
Yes |
| Broadband Coverage |
Highest Available Download Speed |
Highest Available Upload Speed |
| Standard |
5 Mbps |
0.7 Mbps |
| Superfast |
80 Mbps |
20 Mbps |
| Ultrafast |
1139 Mbps |
1000 Mbps |
| Mobile Coverage |
Indoor Voice |
Indoor Data |
Outdoor Voice |
Outdoor Data |
| EE |
Likely |
Likely |
Enhanced |
Enhanced |
| Three |
Likely |
Likely |
Enhanced |
Enhanced |
| O2 |
No Signal |
No Signal |
Enhanced |
Enhanced |
| Vodafone |
Likely |
No Signal |
Enhanced |
Enhanced |
Broadband and Mobile coverage information supplied by Ofcom.