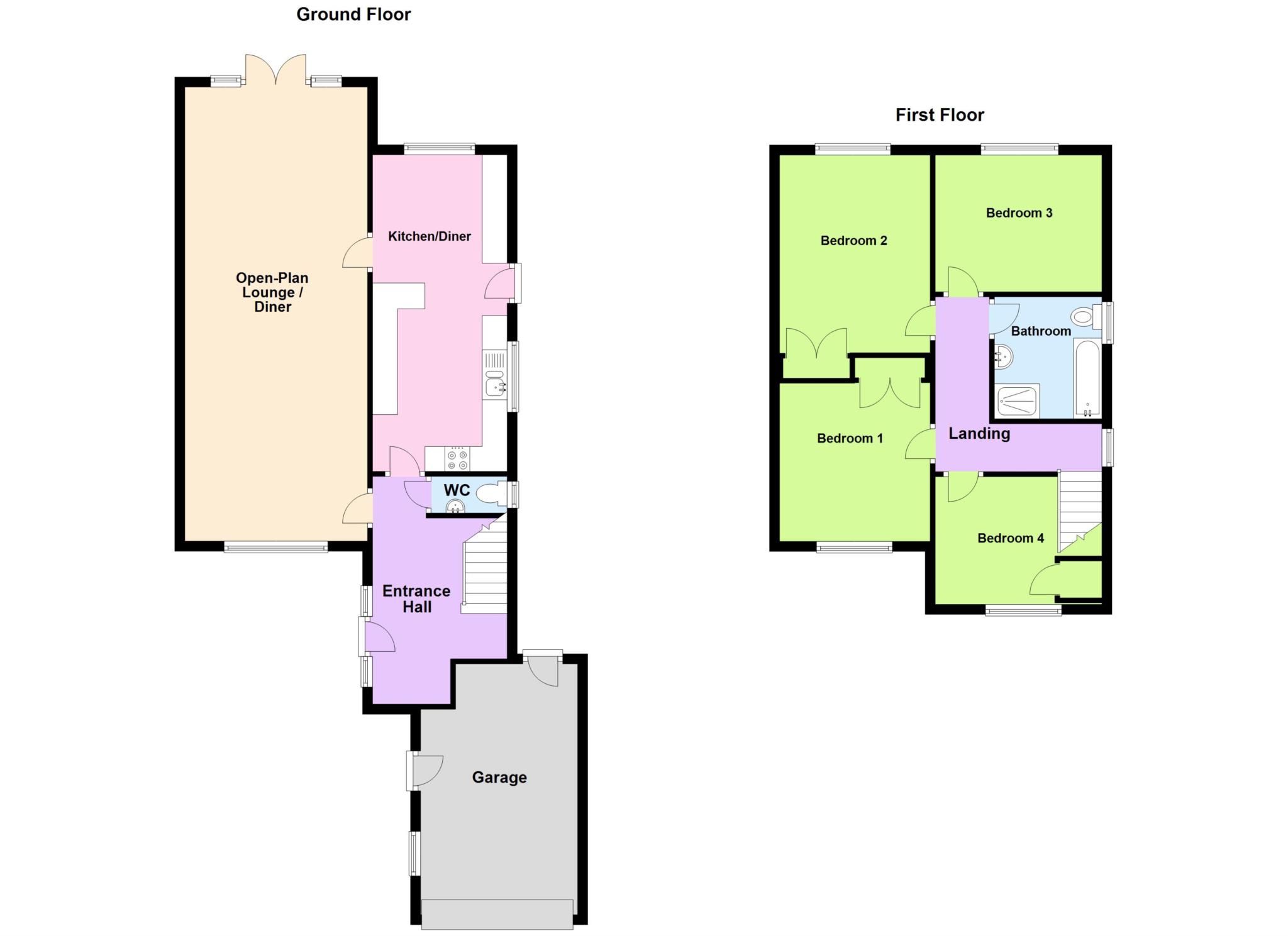- DESIRABLE HILLSIDE LOCATION
- VACANT- NO ONWARD CHAIN
- FOUR GOOD SIZED BEDROOMS
- 30FT LOUNGE/DINING ROOM
- 20FT KITCHEN/BREAKFAST ROOM
- GARAGE & PARKING FOR 3-4 CARS (ELECTRIC DOOR)
- GAS CENTRAL HEATING
- CLOAKROOM
- UPVC DOUBLE GLAZING
Saxons are very pleased to offer to the market this well presented detached family home situated in a highly sought after location on Weston Hillside. This charming property is offered to the market vacant with no onward chain complications and briefly comprises spacious entrance hall, cloakroom, 30ft front to back lounge/dining room and kitchen breakfast room. On the first floor four good sized bedrooms and bath/shower room. Also benefiting uPVC double glazing, gas central heating, good size rear garden, garage with electric door and block paved driveway for 3-4 cars.
ENTRANCE
Via uPVC double glazed door with window to side.
ENTRANCE HALL - 15'0" (4.57m) x 9'6" (2.9m) Max
Textured ceiling with central light. Feature radiator. Laminate floor. Stairs rising to first floor with under stairs storage cupboard.
CLOAKROOM
Side aspect uPVC obscure window. Comprising low level WC and wash hand basin. Laminate floor. Radiator.
LOUNGE - 30'0" (9.14m) x 12'0" (3.66m)
Front aspect uPVC window. Rear aspect uPVC double glazed French doors with windows to side. Textured ceiling with two central lights plus additional wall mounted lighting. Feature fire place. Satellite and TV points. Two radiators. Laminate floor.
KITCHEN/BREAKFAST ROOM - 21'6" (6.55m) x 8'10" (2.69m)
Dual aspect uPVC windows and side aspect uPVC double glazed door. Textured ceiling with two central lights. Fitted with an extensive range of eye and base level units with roll edge work top surface over. Inset 1½ bowl stainless steel sink with mixer tap. Built in 4 ring ceramic Neff hob with stainless steel extractor over. Built in electric Bosch double oven. Integrated dish washer and fridge. Tiled floor. Radiator.
FIRST FLOOR LANDING
Side aspect uPVC double glazed window. Textured ceiling with two light points. Loft access. Radiator.
BEDROOM 1 - 13'6" (4.11m) x 9'10" (3m)
Rear aspect uPVC window. Textured ceiling with central light. Built in double wardrobe. Radiator.
BEDROOM 2
Front aspect uPVC window. Textured ceiling with central light. Built in double wardrobe. Radiator.
BEDROOM 3 - 11'0" (3.35m) x 9'3" (2.82m)
Rear aspect uPVC window. Textured ceiling with central light. Radiator.
BEDROOM 4 - 7'11" (2.41m) x 7'7" (2.31m)
Front aspect uPVC window. Textured ceiling with central light. Built in over stairs storage cupboard. BT point. Radiator.
BATHROOM/SHOWER ROOM - 8'6" (2.59m) x 7'6" (2.29m)
Side aspect uPVC obscure double glazed window. Textured ceiling with central light. Extractor fan. Fully tiled. Comprising panel bath, double shower cubicle., low level WC and pedestal wash hand basin. Radiator.
OUTSIDE
REAR GARDEN
Fully enclosed by fence and stone wall. Laid mainly to patio. Lawn area.
GARAGE & PARKING - 16'7" (5.05m) x 10'3" (3.12m)
Electric up and over door. Power and light. Private access to garden. Block paved driveway providing parking for 3-4 cars.
AGENTS NOTE
There are 16 Solar Panels on the South facing elevation of the roof with a total installed capacity of 3.84kWh. These were installed 24/2/20212 and are eligible for the FIT payments of 43.3p per unit generated and 3.1p unit exported. The period for this tariff is for 25 years from installation (2037).
DIRECTIONS
The postcode for the property is BS23 2LN. If you require further information, please call the office on 01934 624400.
MONEY LAUNDERING REGULATIONS 2012
Intending purchasers will be asked to produce identification, proof of address and proof of financial status when an offer is received. We would ask for your cooperation in order that there will be no delay in agreeing the sale.
Council Tax
North Somerset Council, Band F
Notice
Please note we have not tested any apparatus, fixtures, fittings, or services. Interested parties must undertake their own investigation into the working order of these items. All measurements are approximate and photographs provided for guidance only.

| Utility |
Supply Type |
| Electric |
Mains Supply |
| Gas |
None |
| Water |
Mains Supply |
| Sewerage |
None |
| Broadband |
None |
| Telephone |
None |
| Other Items |
Description |
| Heating |
Not Specified |
| Garden/Outside Space |
No |
| Parking |
No |
| Garage |
No |
| Broadband Coverage |
Highest Available Download Speed |
Highest Available Upload Speed |
| Standard |
15 Mbps |
1 Mbps |
| Superfast |
68 Mbps |
20 Mbps |
| Ultrafast |
Not Available |
Not Available |
| Mobile Coverage |
Indoor Voice |
Indoor Data |
Outdoor Voice |
Outdoor Data |
| EE |
Enhanced |
Enhanced |
Enhanced |
Enhanced |
| Three |
Likely |
Likely |
Enhanced |
Enhanced |
| O2 |
Enhanced |
Likely |
Enhanced |
Enhanced |
| Vodafone |
Enhanced |
Likely |
Enhanced |
Enhanced |
Broadband and Mobile coverage information supplied by Ofcom.