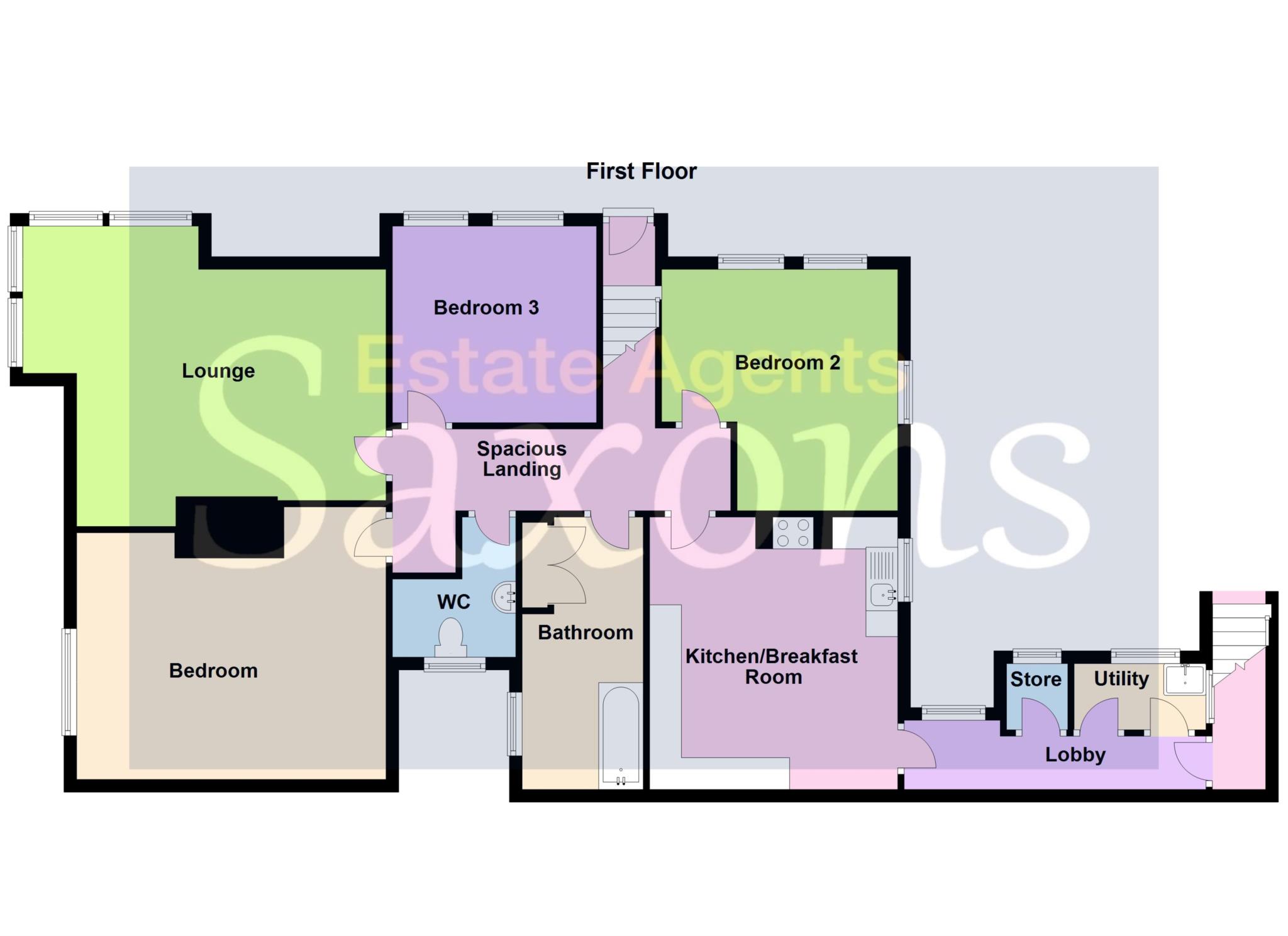- LARGE FIRST FLOOR FLAT WITH HUGE POTENTIAL
- THREE BEDROOMS/19FT LOUNGE
- EXCELLENT LOCATION JUST 5 MINUTES TO THE BEACH
- UPDATING REQUIRED/FURTHER DEVELOPMENT OPPORTUNITY
- GOOD SIZE SUNNY PRIVATE GARDEN
- OFF STREET PARKING
- VACANT NO ONWARD CHAIN
- INTERNAL & EXTERNAL STAIRCASE
- KITCHEN & UTILITY AREA
- 999 YEAR LEASE REMAINING
Looking for a property you can put your own stamp on, then the whole of this first floor period property could be the one for you. This charming home is full of character and offers huge potential to create a wonderful home in a fantastic location being just a 5 minute walk to the beach. Internally this property offers extremely versatile living accommodation and briefly comprises a large lounge with distant sea views, a large kitchen and utility area, three decent bedrooms bathroom and separate WC. Outside a good size private garden and off street parking for several cars behind wrought iron gates.
ENTRANCE
Door into entrance hall. external staircase leading to rear lobby.
FIRST FLOOR LANDING
A spacious landing with loft access. Wall mounted heater. door to all principal rooms.
LOUNGE/ DINING ROOM - 19'4" (5.89m) Max x 15'4" (4.67m) Max
Dual aspect uPVc double glazed windows with distant sea views. High level coved ceiling with central light. Wall mounted heater. Fireplace.
KITCHEN BREAKFAST ROOM - 13'10" (4.22m) x 12'0" (3.66m)
Side aspect double glazed window. Fitted with original wall and floor units with worktop over, inset sink, space for cooker.
UTILITY AREA - 7'6" (2.29m) x 5'0" (1.52m)
Dual aspect windows. Beflast sink, vent for appliance. Store room to side.
MASTER BEDROOM - 15'11" (4.85m) x 13'4" (4.06m)
Side aspect uPVC double glazed window. High level coved ceiling. Wall mounted heater.
BEDROOM TWO - 13'10" (4.22m) x 12'0" (3.66m)
Dual aspect uPVC double glazed window. High level coved ceiling. wall mounted heater.
BEDROOM THREE
Two front aspect uPVC double glazed window. High level coved ceiling. Wall mounted heater.
BATHROOM - 12'0" (3.66m) x 6'3" (1.91m)
Side aspect obscured window. High level ceiling. Comprising cast iron panelled bath. Cupboard housing hot water cylinder.
SEPARATE WC
Side aspect obscure window. Comprising WC and wash hand basin.
OUTSIDE
GARDEN
Laid mainly to lawn enclosed by stone wall. Of sunny aspect.
OFF STREET PARKING
Parking for 2-3 cars behind wrought iron gates.
AGENTS NOTE
999 year lease.
DIRECTIONS
The postcode for the property is BS23 4DW. If you require further information, please call the office on 01934 624400.
MONEY LAUNDERING REGULATIONS 2012
Intending purchasers will be asked to produce identification, proof of address and proof of financial status when an offer is received. We would ask for your cooperation in order that there will be no delay in agreeing the sale.
Council Tax
North Somerset Council, Band B
Notice
Please note we have not tested any apparatus, fixtures, fittings, or services. Interested parties must undertake their own investigation into the working order of these items. All measurements are approximate and photographs provided for guidance only.

| Utility |
Supply Type |
| Electric |
Mains Supply |
| Gas |
None |
| Water |
Mains Supply |
| Sewerage |
None |
| Broadband |
None |
| Telephone |
None |
| Other Items |
Description |
| Heating |
Not Specified |
| Garden/Outside Space |
No |
| Parking |
No |
| Garage |
No |
| Broadband Coverage |
Highest Available Download Speed |
Highest Available Upload Speed |
| Standard |
11 Mbps |
1 Mbps |
| Superfast |
70 Mbps |
20 Mbps |
| Ultrafast |
1139 Mbps |
104 Mbps |
| Mobile Coverage |
Indoor Voice |
Indoor Data |
Outdoor Voice |
Outdoor Data |
| EE |
Likely |
Likely |
Enhanced |
Enhanced |
| Three |
Likely |
Likely |
Enhanced |
Enhanced |
| O2 |
Likely |
Likely |
Enhanced |
Enhanced |
| Vodafone |
Enhanced |
Likely |
Enhanced |
Enhanced |
Broadband and Mobile coverage information supplied by Ofcom.