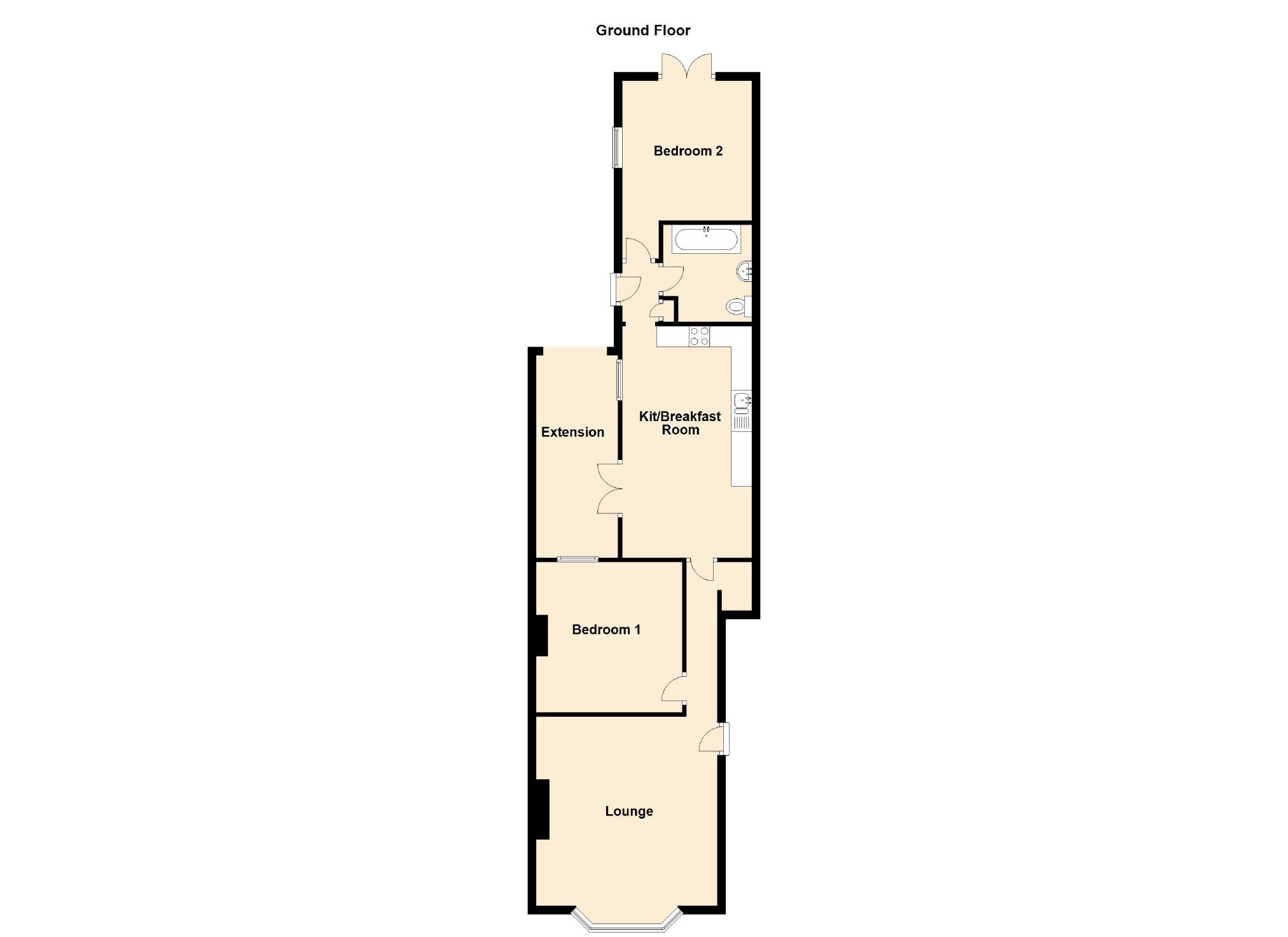- Ground Floor Flat
- Extended to Rear
- Two Double bedrooms
- Very well presented
- Private Rear Garden
- 28ft Kit/Breakfast Room
- 15ft Bay Fronted Lounge
- Close to Town & Beach
- Gas Central Heating
- UPVC Double-Glazing
-
Saxons are pleased to offer this very well presented spacious extended ground floor flat located in a no through road close to town and just a short walk to the beach. In brief communal entrance servicing both flats, a 15ft bay fronted lounge, an 18ft modern kitchen breakfast room, two double bedrooms and bathroom. Outside a private enclosed garden with potential for off street parking. The current vendor has created an extension to the side with the potential to extend the kitchen further. Also benefiting uPVC double-glazing and gas central heating. Virtual viewing available on request. Virtual viewing available on request.
COMMUNAL ENTRANCE HALL
Via uPVC double glazed door. Tiled floor.
LOUNGE - 14'6" (4.42m) x 15'3" (4.65m)
Front aspect uPVC double glazed bay window. High level smooth ceiling with inset spot lighting and central light. Additional wall mounted lighting. TV point. Telephone point. Two radiators. Real wood flooring.
ENTRANCE HALL
High level smooth ceiling with inset spot lighting. Wall mounted thermostat. Understairs storage cupboard. Door to
KITCHEN/BREAKFAST ROOM - 10'4" (3.15m) x 18'6" (5.64m)
Side aspect uPVC double glazed window and French doors leading to side garden. Smooth ceiling with inset spot lighting and additional lighting. Fitted with an extensive range of eye and base level units with rolled edge worktop surface over. Inset 1 ½ bowl sink with mixer tap. Built in four ring ceramic hob with oven under, stainless steel splash back and extractor over. Space and plumbing for washing machine. Integrated dishwasher. Space for American style fridge/freezer. Radiator. Tiled floor.
BEDROOM ONE - 11'10" (3.61m) x 12'2" (3.71m)
Rear aspect uPVC double glazed window. High level smooth ceiling with inset spot lighting and central light. Radiator. Real wood floor.
INNER HALL
Front aspect uPVC door leading to garden area. Smooth ceiling with central light. Cupboard housing wall mounted boiler. Tiled floor. Doors to bedroom and bathroom.
BEDROOM TWO - 9'3" (2.82m) x 15'6" (4.72m)
Rear aspect French doors and side aspect uPVC double glazed window. Smooth ceiling with inset spot lighting and central light. Wood flooring. Radiator.
BATHROOM - 5'8" (1.73m) x 7'9" (2.36m)
Smooth ceiling with central light and extractor. Fully tiled room comprising double ended bath with central mixer tap and shower over with bi-folding screen, vanity wash hand basin with central mixer tap and cupboards below and low level W.C. Ceramic tiled floor. Heated towel rail.
EXTENSION - 5'10" (1.78m) x 16'2" (4.93m)
REAR GARDEN
Large patio area leading to the side of the property. Laid to lawn area with flower and shrub borders. Double gate to rear.
DIRECTIONS
The postcode for the property is BS23 3QF. If you required further information, please call the office.
MONEY LAUNDERING REGULATIONS 2012
Intending purchasers will be asked to produce identification, proof of address and proof of financial status when an offer is received. We would ask for your cooperation in order that there will be no delay in agreeing the sale.
Council Tax
North Somerset Council, Band A
Notice
Please note we have not tested any apparatus, fixtures, fittings, or services. Interested parties must undertake their own investigation into the working order of these items. All measurements are approximate and photographs provided for guidance only.

| Utility |
Supply Type |
| Electric |
Mains Supply |
| Gas |
None |
| Water |
Mains Supply |
| Sewerage |
None |
| Broadband |
None |
| Telephone |
None |
| Other Items |
Description |
| Heating |
Not Specified |
| Garden/Outside Space |
No |
| Parking |
No |
| Garage |
No |
| Broadband Coverage |
Highest Available Download Speed |
Highest Available Upload Speed |
| Standard |
12 Mbps |
1 Mbps |
| Superfast |
80 Mbps |
20 Mbps |
| Ultrafast |
1000 Mbps |
100 Mbps |
| Mobile Coverage |
Indoor Voice |
Indoor Data |
Outdoor Voice |
Outdoor Data |
| EE |
Likely |
Likely |
Enhanced |
Enhanced |
| Three |
Likely |
Likely |
Enhanced |
Enhanced |
| O2 |
Enhanced |
Enhanced |
Enhanced |
Enhanced |
| Vodafone |
Enhanced |
Enhanced |
Enhanced |
Enhanced |
Broadband and Mobile coverage information supplied by Ofcom.