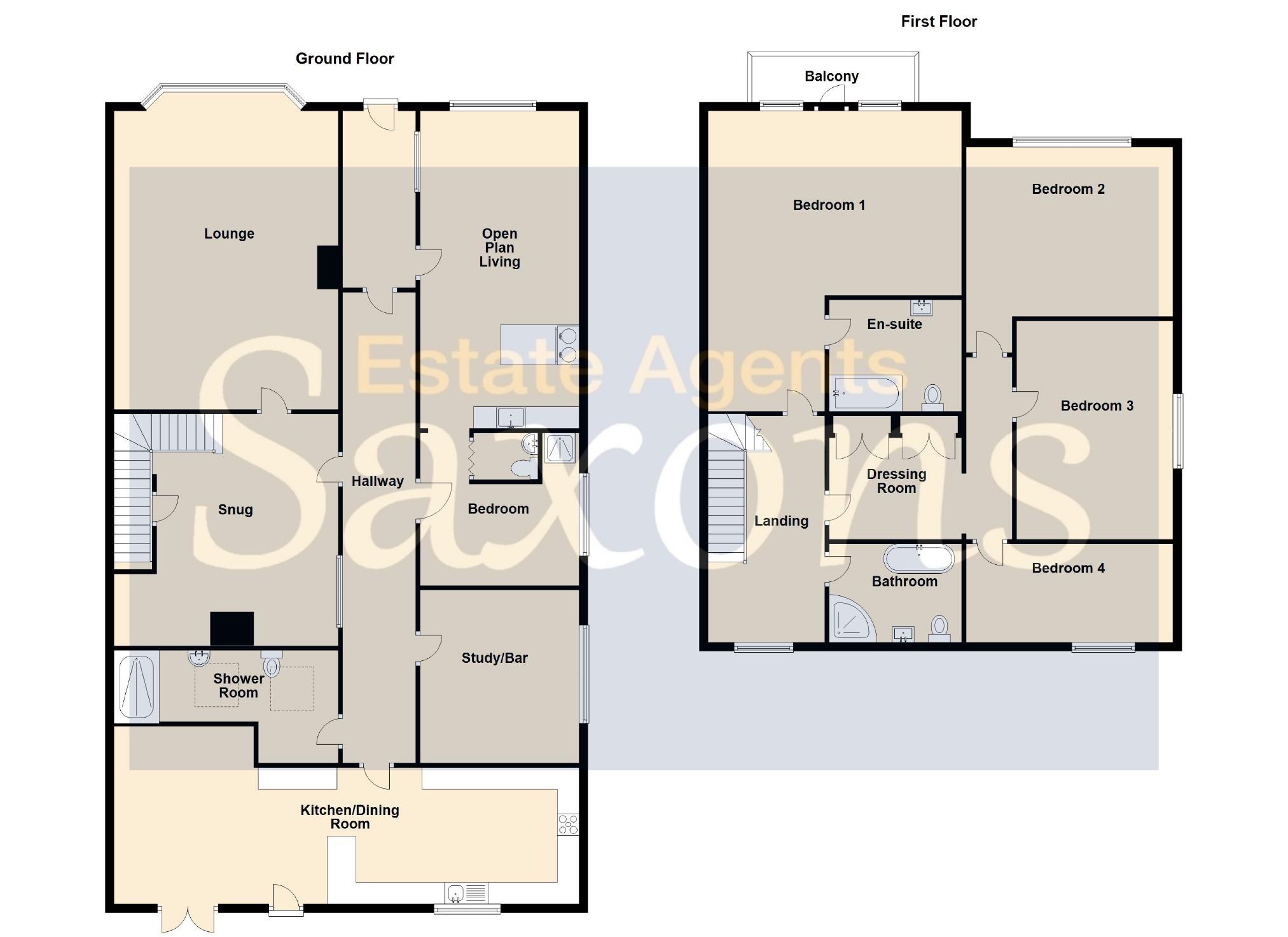- Beautiful Hillside Property
- Sea Views
- Stunningly Presented
- Master En-Suite Bathroom
- 3 Further Double bedrooms
- Period Features
- Study/Bar
- Beautiful Kit/Dining Room
- 1 Bedroom Annex
- Ample Parking
- Walled Garden with Office/Workshop
Saxons are very excited to offer to the market this absolutely stunning Hillside property. This beautiful home has been finished to what can only be described as show home condition and the layout would suit those looking for an annex for a elderly or teenage relative. The house is full of original features yet with the perfect modern twist.
In brief entrance porch, entrance hall, stunning kitchen/dining room, study/bar, luxury shower room and annex comprising living area with kitchenette, shower room and toilet. On the first floor a master bedroom with balcony with sea views and en-suite, three further double bedrooms and luxury bath/shower room with roll top bath. Outside ample parking behind a five bar gate and a beautiful walled garden with a stone built office/workshop. Saxons suggest early internal inspection to avoid disappointment.
ENTRANCE HALL
High level smooth ceiling with inset spot lighting. Exposed stone wall. Wall mounted lighting. Tiled floor. Radiator with decorative cover.
LOUNGE - 14'6" (4.42m) x 18'4" (5.59m)
Front aspect uPVC double-glazed bay window with fitted shutters. High level smooth coved ceiling with central light and ornate ceiling rose. Picture rail. Feature fireplace with inset gas coal effect fire. Radiators. Tv and telephone point.
SNUG - 14'0" (4.27m) x 14'3" (4.34m)
High level coved ceiling with ornate ceiling rose and central light. Picture rail. Feature fireplace with inset log burner. Returning staircase to first floor with under stair storage cupboard.
KITCHEN BREAKFAST ROOM
Rear aspect uPVC double-glazed window overlooking a wonderful garden. Smooth sloping ceiling with lighting and velux windows offering additional light. Fitted with an extensive range of eye and base level units with worktop surface over. Inset stainless steel sink with mixer taps. Fully integrated. Breakfast bar.
DINING ROOM
Rear aspect uPVC double-glazed doors leading to rear garden. Smooth ceiling with central light.
LUXURY SHOWER ROOM - 7'1" (2.16m) x 14'4" (4.37m)
Smooth ceiling with two velux windows. Comprising low-level WC, large walk-in shower and wash hand basin.
ANNEX POTENTIAL
OPEN PLAN LIVING AREA - 8'9" (2.67m) x 20'4" (6.2m)
Front aspect uPVC double-glazed window. Built in kitchen
BEDROOM/SHOWER - 8'11" (2.72m) x 10'3" (3.12m)
Side aspect uPVC double-glazed window. Walk-in shower
CLOAKROOM
Comprising low-level WC and wash hand basin.
STUDY/BAR AREA - 8'11" (2.72m) x 10'3" (3.12m)
Side aspect uPVc double-glazed window
FIRST FLOOR LANDING
BEDROOM - 15'2" (4.62m) x 20'7" (6.27m)
Front aspect uPVC window and door to balcony with sea views. Ornate original ceilings. Central light. Radiators. Feature fireplace. Door leading to
EN-SUITE BATHROOM - 7'3" (2.21m) x 8'5" (2.57m)
3 piece suite comprising bath with shower over, low level W.C, hand wash basin. Radiator.
DRESSING AREA/INNER HALL
Built in cupboards. Doors leading to
BEDROOM - 10'3" (3.12m) x 12'10" (3.91m)
Front aspect uPVC windows with sea views. Coved ceiling. Central light. Radiator.
BEDROOM - 9'1" (2.77m) x 13'10" (4.22m)
Side aspect uPVC windows. Access to loft. Radiator.
BEDROOM - 9'5" (2.87m) x 12'7" (3.84m)
Rear aspect uPVC window. Radiator.
BATHROOM - 7'3" (2.21m) x 8'10" (2.69m)
Corner shower cubicle. Low level W.C. Hand wash basin. Claw foot freestanding bath. Radiator.
OUTSIDE
TO THE FRONT
Parking for multiple cars. Border contains mature shrubs and plants.
REAR GARDEN
Rear garden mainly laid to lawn. Enclosed by stone wall and fencing. 2 Garden sheds. Stunning garden room/office. Multiple mature shrubs, plants and trees. Lovely secluded seating area.
DIRECTIONS
The postcode for the property is BS23 2NG. If you require further information, please call the office on 01934 624400
MONEY LAUNDERING REGULATIONS 2017
Intending purchasers will be asked to produce identification and proof of financial status when an offer is received. We would ask for your cooperation in order that there will be no delay in agreeing the sale.
Council Tax
North Somerset Council, Band E
Notice
Please note we have not tested any apparatus, fixtures, fittings, or services. Interested parties must undertake their own investigation into the working order of these items. All measurements are approximate and photographs provided for guidance only.

| Utility |
Supply Type |
| Electric |
Mains Supply |
| Gas |
None |
| Water |
Mains Supply |
| Sewerage |
None |
| Broadband |
None |
| Telephone |
None |
| Other Items |
Description |
| Heating |
Gas Central Heating |
| Garden/Outside Space |
Yes |
| Parking |
Yes |
| Garage |
No |
| Broadband Coverage |
Highest Available Download Speed |
Highest Available Upload Speed |
| Standard |
16 Mbps |
1 Mbps |
| Superfast |
107 Mbps |
20 Mbps |
| Ultrafast |
1800 Mbps |
220 Mbps |
| Mobile Coverage |
Indoor Voice |
Indoor Data |
Outdoor Voice |
Outdoor Data |
| EE |
Enhanced |
Enhanced |
Enhanced |
Enhanced |
| Three |
Likely |
Likely |
Enhanced |
Enhanced |
| O2 |
Likely |
Likely |
Enhanced |
Enhanced |
| Vodafone |
Likely |
Likely |
Enhanced |
Enhanced |
Broadband and Mobile coverage information supplied by Ofcom.