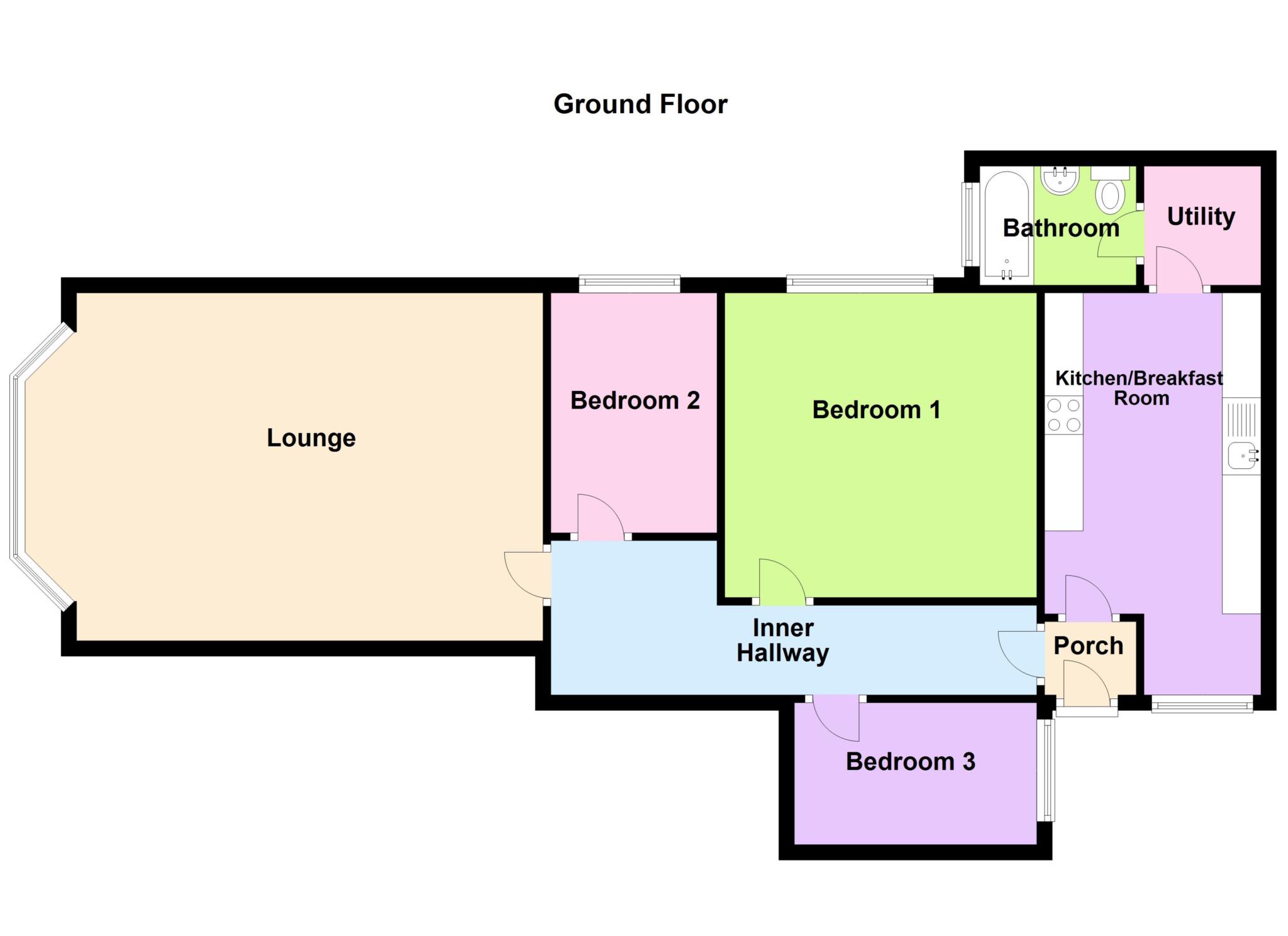- Clarence Road North - South Ward Area
- Victorian Property
- Ground Floor Flat - Own Private Entrance
- Three Bedrooms
- Kitchen/Breakfast Room - Utility Room
- Bathroom
- 22"Ft+ Inner Hallway
- Character Filled Lounge
- Short Level Walks To Weston Sea Front/Town/Train Station
- Double Glazing - Gas Central Heating - Commuter Links
Saxons are more than happy to bring to the market this superb Victorian ground floor flat. This three bedroom property has been refurbished by the current vendors to a lovely standard throughout. Ideally situated in the always popular South Ward area - short level walks to; Weston Sea Front, train station, Town and commuter links. Comes with the added benefits of; your own private entrance, parking for 1 car, communal garden, double glazing and gas central heating.
Internally briefly comprises; entrance porch, kitchen/breakfast room, utility room, bathroom, 22"Ft+ inner hallway, two double bedrooms, one further single and the character filled lounge - with a lovely central rose ceiling feature and a south facing bay window.
ENTRANCE
Via uPVC double-glazed door opening into
ENTRANCE HALL - 4'1" (1.24m) x 3'4" (1.02m)
Partially sloping textured ceiling. Radiator. Doors to main inner hallway and Kitchen/Breakfast room.
KITCHEN/BREAKFAST ROOM - 9'2" (2.79m) x 16'3" (4.95m)
Side aspect uPVC double-glazed window. Fitted with a range of eye and base level units with roll edge work top surfaces over. Space for cooker with fitted extractor over with light above. Wall mounted combination boiler. Space and plumbing for washing machine and dishwasher. Inset stainless steel sink and mixer tap and drainer. Tiling to all splash back areas. Eye and base level open display ends. Radiator. Textured ceiling with feature beaming throughout. Area for dining/breakfast table and chairs. Door to Store/Side utility.
UTILITY - 6'0" (1.83m) x 4'8" (1.42m)
Vinyl floor. Space and plumbing for white goods. Smooth ceiling. Door to
BATHROOM - 6'0" (1.83m) x 10'4" (3.15m)
Rear aspect uPVC obscure double-glazed window. Vinyl floor. Comprising bath with rain effect shower attachment above, pedestal wash hand basin and low level WC. Extractor. Radiator. Smooth ceiling with inset spot lights.
INNER HALLWAY - 22'5" (6.83m) x 5'2" (1.57m)
Doors to all rooms. Radiator. Floor boards. Dado and picture rail. High level ceiling. Part ornate cornice coving toward Lounge area of Hallway. Stained and leaded picture windows above bedroom two.
LOUNGE - 14'9" (4.5m) x 20'3" (6.17m)
Front aspect uPVC double-glazed Bay window with fitted blind. Sash window with original panelling to sides. Floor boards. Deep skirting boards. Moulded cornice coving with ornate leaf motif design. Original ceiling rose. Smooth finish to ceiling. Further double radiator. TV point.
BEDROOM 1 - 12'11" (3.94m) x 13'3" (4.04m)
Side aspect uPVC double-glazed window. Double radiator. Telephone point. Picture rail. High level textured ceiling.
BEDROOM 2 - 7'1" (2.16m) x 10'2" (3.1m)
Side aspect room with uPVC double-glazed window. Deep sill. Partially sloping smooth finish to ceiling. Picture rail. Radiator.
BEDROOM 3 - 6'0" (1.83m) x 10'4" (3.15m)
Rear aspect uPVC double glazed window. Wooden flooring. Radiator.
OUTSIDE
FRONT
To the front boundary of the property is stone wall with stone columns to either side of driveway leading to parking for vehicle. The front garden is a communal garden area which is laid to lawn with mature shrubbery around. Pathway to the side of the property where the door to the apartment occupying the majority of this ground floor is on your left hand side.
AGENTS NOTE
The vendor has informed Saxons that the property is leasehold with a lease term of 999 years. There is an annual ground rent charge of £10 per year.
DIRECTIONS
The postcode for the property is BS23 4AT. If you require further information, please call the office on 01934 624400.
MONEY LAUNDERING REGULATIONS 2017
Intending purchasers will be asked to produce identification, proof of address and proof of financial status when an offer is received. We would ask for your cooperation in order that there will be no delay in agreeing the sale.
Council Tax
North Somerset Council, Band A
Notice
Please note we have not tested any apparatus, fixtures, fittings, or services. Interested parties must undertake their own investigation into the working order of these items. All measurements are approximate and photographs provided for guidance only.

| Utility |
Supply Type |
| Electric |
Unknown |
| Gas |
Unknown |
| Water |
Unknown |
| Sewerage |
Unknown |
| Broadband |
Unknown |
| Telephone |
Unknown |
| Other Items |
Description |
| Heating |
Not Specified |
| Garden/Outside Space |
No |
| Parking |
No |
| Garage |
No |
| Broadband Coverage |
Highest Available Download Speed |
Highest Available Upload Speed |
| Standard |
11 Mbps |
1 Mbps |
| Superfast |
80 Mbps |
20 Mbps |
| Ultrafast |
1139 Mbps |
104 Mbps |
| Mobile Coverage |
Indoor Voice |
Indoor Data |
Outdoor Voice |
Outdoor Data |
| EE |
Likely |
Likely |
Enhanced |
Enhanced |
| Three |
Likely |
Likely |
Enhanced |
Enhanced |
| O2 |
Enhanced |
Likely |
Enhanced |
Enhanced |
| Vodafone |
Enhanced |
Likely |
Enhanced |
Enhanced |
Broadband and Mobile coverage information supplied by Ofcom.