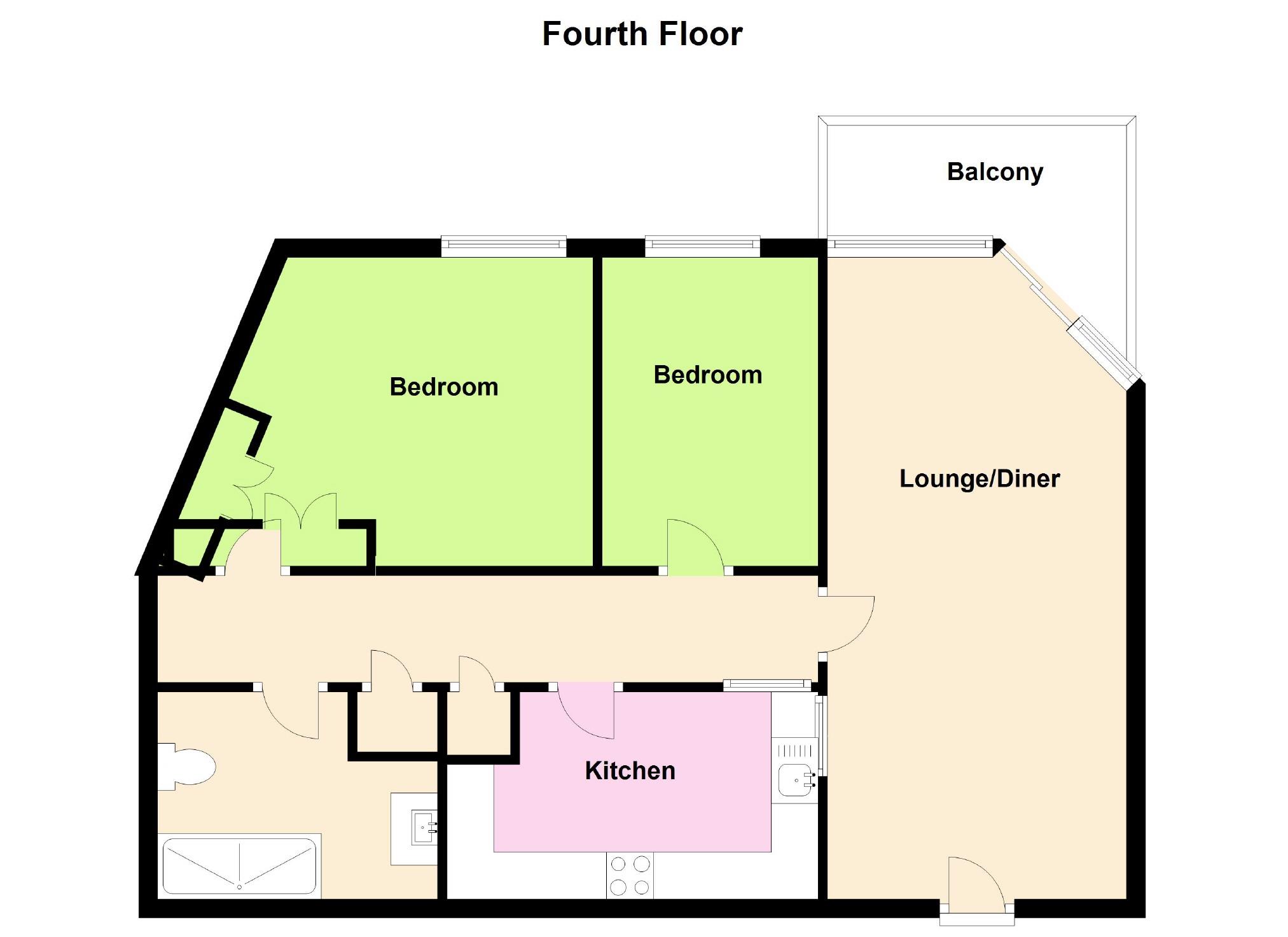- No Onward Chain - 4th Floor Flat With Lift
- Excellent Condition - Stunning Sea Views
- Re-fitted Kitchen
- Re-fitted Shower Room
- Two Bedrooms With Seaviews
- 22' 6'' Lounge Diner
- Parking
- Large Lounge With West Facing Balcony
- Beach Front Location
- New Boiler
*No Onward Chain* Saxons are pleased to offer this immaculately presented 4th Floor Beach front apartment which offers stunning sea views and has been improved to an excellent standard. Located on the Beach Front this apartment does have everything you need, from the ease of access to all local amenities, bus routes and the sea front!
The property briefly comprises two good sized bedrooms, re-fitted kitchen, re-fitted shower room, 22' 6'' lounge/diner with balcony, allocated parking and lifts.
DESCRIPTION
Saxons are pleased to offer this immaculately presented Beach front apartment which offers stunning sea views and has been improved to an excellent standard. The property briefly comprises two good sized bedrooms, re-fitted kitchen, re-fitted shower room, 22` 6`` lounge/diner with balcony, allocated parking and lifts. Located on the Beach Front this apartment does have everything you need, from the ease of access to all local amenities, bus routes and the seafront!
ENTRANCE HALL
Doors to all rooms. Dado rail. Wall-mounted storage heater. Airing cupboard. Storage cupboard housing the new boiler
LOUNGE - 10'10" (3.3m) x 22'6" (6.86m)
Front aspect double-glazed window overlooking Weston beach with views across the Channel to Wales. Door to balcony. TV point. Wall-mounted heater. Coved ceiling with light point. Space for dining table.
KITCHEN - 7'3" (2.21m) x 13'0" (3.96m)
A refitted (2017) kitchen comprising a range of matching eye and base level units with worktop surface over. Inset sink with cupboards below. 4-ring induction hob with extractor fan over. Built-in eye-level `slide & hide` oven. Space and plumbing for washing machine. Fluorescent strip lighting. Borrowed light windows to lounge and hall.
BEDROOM - 10'10" (3.3m) x 15'3" (4.65m)
Front aspect double-glazed window. Wall-mounted heater. Built-in furniture including two double wardrobes and dressing table.
BEDROOM - 7'8" (2.34m) x 10'10" (3.3m)
Front aspect double-glazed window. Wall-mounted heater.
SHOWER ROOM
A refitted shower room comprising double shower cubicle, low level W.C and wash hand basin with cupboard below. Extractor fan. Tiled floor.
OUTSIDE
PARKING
The property benefits from allocated parking.
COMMUNAL GARDENS
The property benefits from use of the communal gardens.
AGENTS NOTE
The property has an extended lease of over 900+ years.
The vendor has informed Saxons that the property is leasehold and that there is a service charge of £244 per calender month.
AGENTS DISCLOSURE
Saxons have not tested any apparatus, equipment, fixtures and fittings or services and so cannot verify that they are in working order or fit for the purpose. A Buyer is advised to obtain verification from their Solicitor or Surveyor. References to the Tenure of a Property are based on information supplied by the Seller. Saxons have not had sight of the title documents. A Buyer is advised to obtain verification from their Solicitor.
Items shown in photographs are NOT included unless specifically mentioned within the sales particulars. They may however be available by separate negotiation.
Buyers must check the availability of any property and make an appointment to view before embarking on any journey to see a property.
DIRECTIONS
From our Weston office head towards the sea front. Upon reaching the sea front turn left and follow the road. Carlton Mansions will be located on your left.
MONEY LAUNDERING REGULATIONS 2017
Intending purchasers will be asked to produce identification and proof of financial status when an offer is received. We would ask for your cooperation in order that there will be no delay in agreeing the sale.
Council Tax
North Somerset Council, Band E
Notice
Please note we have not tested any apparatus, fixtures, fittings, or services. Interested parties must undertake their own investigation into the working order of these items. All measurements are approximate and photographs provided for guidance only.

| Utility |
Supply Type |
| Electric |
Mains Supply |
| Gas |
None |
| Water |
Mains Supply |
| Sewerage |
None |
| Broadband |
None |
| Telephone |
None |
| Other Items |
Description |
| Heating |
Electric Storage Heaters |
| Garden/Outside Space |
No |
| Parking |
Yes |
| Garage |
No |
| Broadband Coverage |
Highest Available Download Speed |
Highest Available Upload Speed |
| Standard |
11 Mbps |
1 Mbps |
| Superfast |
67 Mbps |
20 Mbps |
| Ultrafast |
Not Available |
Not Available |
| Mobile Coverage |
Indoor Voice |
Indoor Data |
Outdoor Voice |
Outdoor Data |
| EE |
Enhanced |
Enhanced |
Enhanced |
Enhanced |
| Three |
Enhanced |
Enhanced |
Enhanced |
Enhanced |
| O2 |
Enhanced |
Likely |
Enhanced |
Enhanced |
| Vodafone |
Likely |
Likely |
Enhanced |
Enhanced |
Broadband and Mobile coverage information supplied by Ofcom.