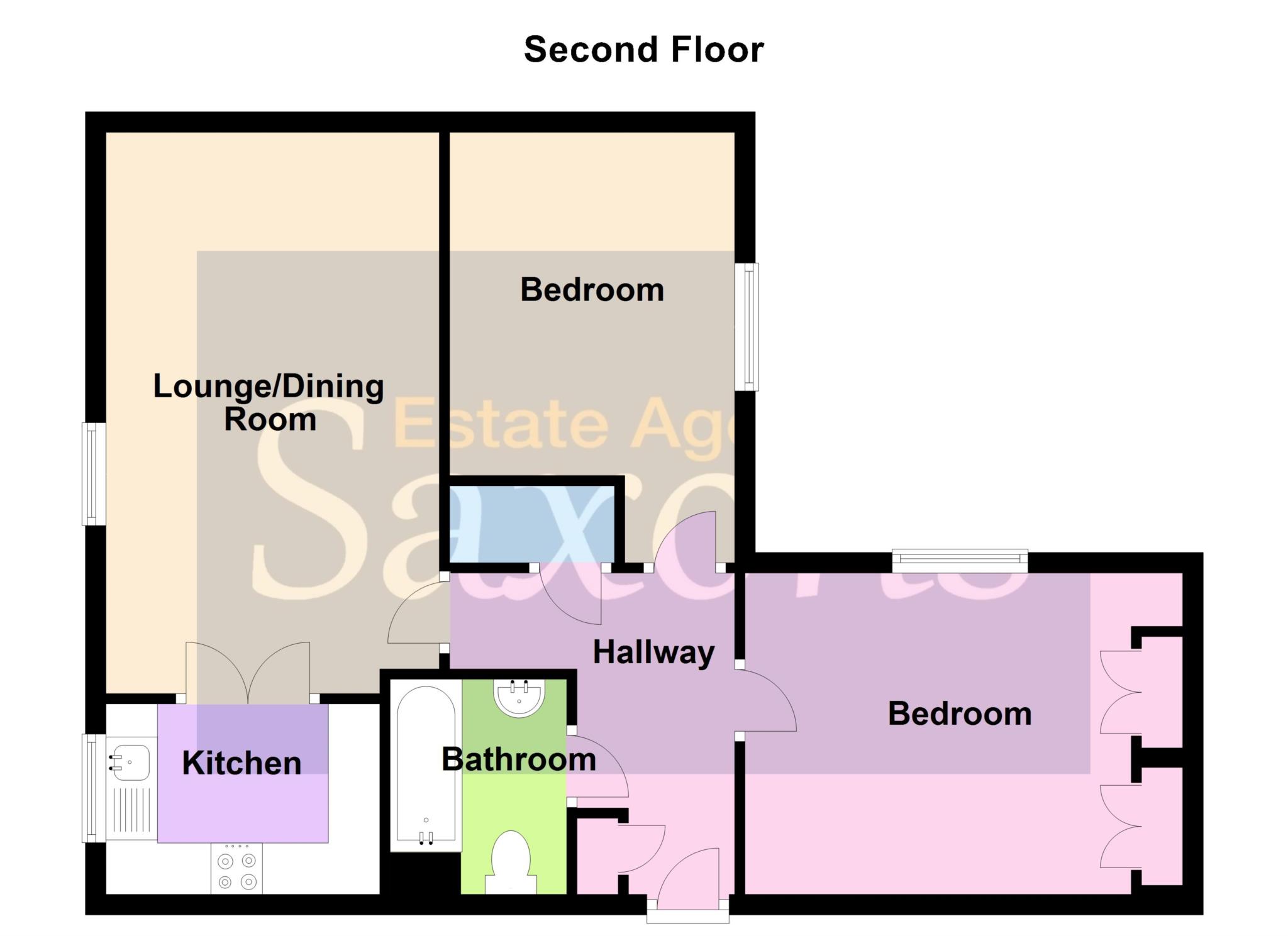- 2nd Floor Retirement Apartment
- Over 60's 2nd Resident Over 55
- Close to Beach & Town
- 24 Hour Care line
- Two Double Bedrooms
- Communal Areas & Gardens
- 18ft Lounge
- Fitted Kitchen
**PUBLIC NOTICE We advise that an offer has been made for the above property in the sum of £110,000. Any persons wishing to increase on this offer should notify Saxons of their best offer prior to exchange of contracts*** Saxons are very pleased to offer this lovely secure retirement apartment to the open market. This lovely apartment is located just of Weston sea front and is only a short level walk to the town centre. The property is positioned on the 2nd floor with lift and stair access to all floors. Residents must be over 60 and the 2nd resident 55 or over. There are communal areas on the ground floor including a sitting area and kitchen as well as a lovely private gardens and parking. In brief entrance hall,18ft lounge, fitted kitchen, two double bedrooms and bathroom.
ENTRANCE HALL
Door into hallway
HALLWAY
Doors to all rooms. Carpet. Two storage cupboards.
BEDROOM - 13'11" (4.24m) x 10'5" (3.18m)
Rear aspect uPVC double glazed window. Textured ceiling with central light. Built in double wardrobe. Electric radiator. T.V point. Carpet.
BEDROOM - 9'1" (2.77m) x 13'8" (4.17m)
Side aspect uPVC double glazed window. Textured ceiling with central light. Carpet
LOUNGE/DINER - 10'7" (3.23m) x 18'5" (5.61m)
Side aspect uPVC double glazed window. Textured ceiling with two central lights. Carpet. Electric radiator. T.V Point. Door to
KITCHEN - 9'0" (2.74m) x 5'9" (1.75m)
Side aspect uPVC double glazed window. Textured ceiling with central light. Fitted with a range of eye and base level units. Inset stainless steel sink. Electric hob with extractor over.
BATHROOM - 5'8" (1.73m) x 6'10" (2.08m)
3 piece suite comprising of Panel bath with shower over. low level W.C and wash hand basin. Carpet. Fully tiled walls. Extractor fan.
AGENTS NOTE
24 hour care line and resident manager.
Communal area, resident and visitor parking.
Lift access to all floors.
Electric Night Storage Heating.
Leasehold 24/9/2004 125 year term
Service Charge £2638.20 per annum
Ground Rent £450 per annum
Occupier must be 60 or over with the other over the age of 55.
Pets allowed with landlord consent.
MONEY LAUNDERING REGULATIONS 2012
Intending purchasers will be asked to produce identification and proof of financial status when an offer is received. We would ask for your cooperation in order that there will be no delay in agreeing the sale.
Council Tax
North Somerset Council, Band C
Notice
Please note we have not tested any apparatus, fixtures, fittings, or services. Interested parties must undertake their own investigation into the working order of these items. All measurements are approximate and photographs provided for guidance only.

| Utility |
Supply Type |
| Electric |
Unknown |
| Gas |
Unknown |
| Water |
Unknown |
| Sewerage |
Unknown |
| Broadband |
Unknown |
| Telephone |
Unknown |
| Other Items |
Description |
| Heating |
Not Specified |
| Garden/Outside Space |
No |
| Parking |
No |
| Garage |
No |
| Broadband Coverage |
Highest Available Download Speed |
Highest Available Upload Speed |
| Standard |
Unknown |
Unknown |
| Superfast |
Unknown |
Unknown |
| Ultrafast |
Unknown |
Unknown |
| Mobile Coverage |
Indoor Voice |
Indoor Data |
Outdoor Voice |
Outdoor Data |
| EE |
Enhanced |
Enhanced |
Enhanced |
Enhanced |
| Three |
Enhanced |
Enhanced |
Enhanced |
Enhanced |
| O2 |
Likely |
Likely |
Enhanced |
Enhanced |
| Vodafone |
Enhanced |
Likely |
Enhanced |
Enhanced |
Broadband and Mobile coverage information supplied by Ofcom.