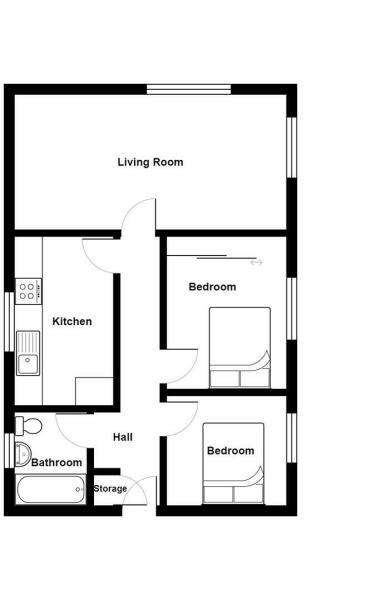- New Church Road - Uphill Village
- No Onward Chain Complications
- First Floor Flat
- Two Double Bedrooms
- Electric Heating
- Views Across To Uphill Church
- Immediate Access To Local Shops/Pubs/Restaurants
- Commuter Links
- Short Walks To Sea Front & Nature Reserve Walks
- Deceptively Spacious & Light
*No Onward Chain Complications* Saxons are more than happy to bring to the market this deceptively spacious, two double bedroom First Floor Apartment! Ideally situated in the always highly sought after Uphill Village area. With immediate access to the Sea Front, nature reserve walks and local pubs/restaurants. Also benefits from; electric heating, double glazing, lovely views, commuter links and local schools.
Internally briefly comprises; communal entrance, entrance hall, ample storage, two double bedrooms, kitchen/diner, bathroom and the light & spacious lounge with lovely views across to Uphill Church.
ENTRANCE
Via communal front door. Stairs rising to first floor. Front door into apartment.
HALLWAY - 19'7" (5.97m) x 4'7" (1.4m)
Storage cupboard. Carpet. Doors to all rooms.
LOUNGE - 19'6" (5.94m) x 9'8" (2.95m)
Front and side aspect double glazed windows. TV point. Carpet. Textured ceiling with central light.
KITCHEN - 12'1" (3.68m) x 7'1" (2.16m)
Side aspect double glazed window. Fitted with a range of eye and base level units with work top surface over. Inset sink with mixer tap. Space for oven and white goods. Coved ceiling with central light.
BEDROOM 1 - 9'10" (3m) x 8'7" (2.62m)
Side aspect double glazed window. Built in wardrobe. Carpet. Coved ceiling with central light.
BEDROOM 2 - 8'11" (2.72m) x 8'1" (2.46m)
Side aspect double glazed window. Carpet. Coved ceiling with central light.
BATHROOM - 6'8" (2.03m) x 5'2" (1.57m)
Side aspect obscure double glazed window. Comprising bath with shower over, wash hand basin and low level WC.
OUTSIDE
GARDEN
Communal garden. Mainly laid to lawn.
PARKING
Parking for residents.
AGENTS NOTE
999 year lease.
Management fee - £93 pcm.
New electrics in 2019.
DIRECTIONS
The postcode for the property is BS23 4UZ. If you require further information, please call the office on 01934 624400.
MONEY LAUNDERING REGULATIONS 2017
Intending purchasers will be asked to produce identification, proof of address and proof of financial status when an offer is received. We would ask for your cooperation in order that there will be no delay in agreeing the sale.
AGENTS DISCLOSURE
Saxons have not tested any apparatus, equipment, fixtures and fittings or services and so cannot verify that they are in working order or fit for the purpose. A Buyer is advised to obtain verification from their Solicitor or Surveyor. References to the Tenure of a Property are based on information supplied by the Seller. Saxons have not had sight of the title documents. A Buyer is advised to obtain verification from their Solicitor.
Items shown in photographs are NOT included unless specifically mentioned within the sales particulars. They may however be available by separate negotiation.
Buyers must check the availability of any property and make an appointment to view before embarking on any journey to see a property.
Council Tax
North Somerset Council, Band B
Notice
Please note we have not tested any apparatus, fixtures, fittings, or services. Interested parties must undertake their own investigation into the working order of these items. All measurements are approximate and photographs provided for guidance only.

| Utility |
Supply Type |
| Electric |
Unknown |
| Gas |
Unknown |
| Water |
Unknown |
| Sewerage |
Unknown |
| Broadband |
Unknown |
| Telephone |
Unknown |
| Other Items |
Description |
| Heating |
Electric Heaters |
| Garden/Outside Space |
Yes |
| Parking |
Yes |
| Garage |
No |
| Broadband Coverage |
Highest Available Download Speed |
Highest Available Upload Speed |
| Standard |
6 Mbps |
0.7 Mbps |
| Superfast |
43 Mbps |
8 Mbps |
| Ultrafast |
10000 Mbps |
10000 Mbps |
| Mobile Coverage |
Indoor Voice |
Indoor Data |
Outdoor Voice |
Outdoor Data |
| EE |
Enhanced |
Enhanced |
Enhanced |
Enhanced |
| Three |
Enhanced |
Enhanced |
Enhanced |
Enhanced |
| O2 |
Enhanced |
Likely |
Enhanced |
Enhanced |
| Vodafone |
Likely |
Likely |
Enhanced |
Enhanced |
Broadband and Mobile coverage information supplied by Ofcom.